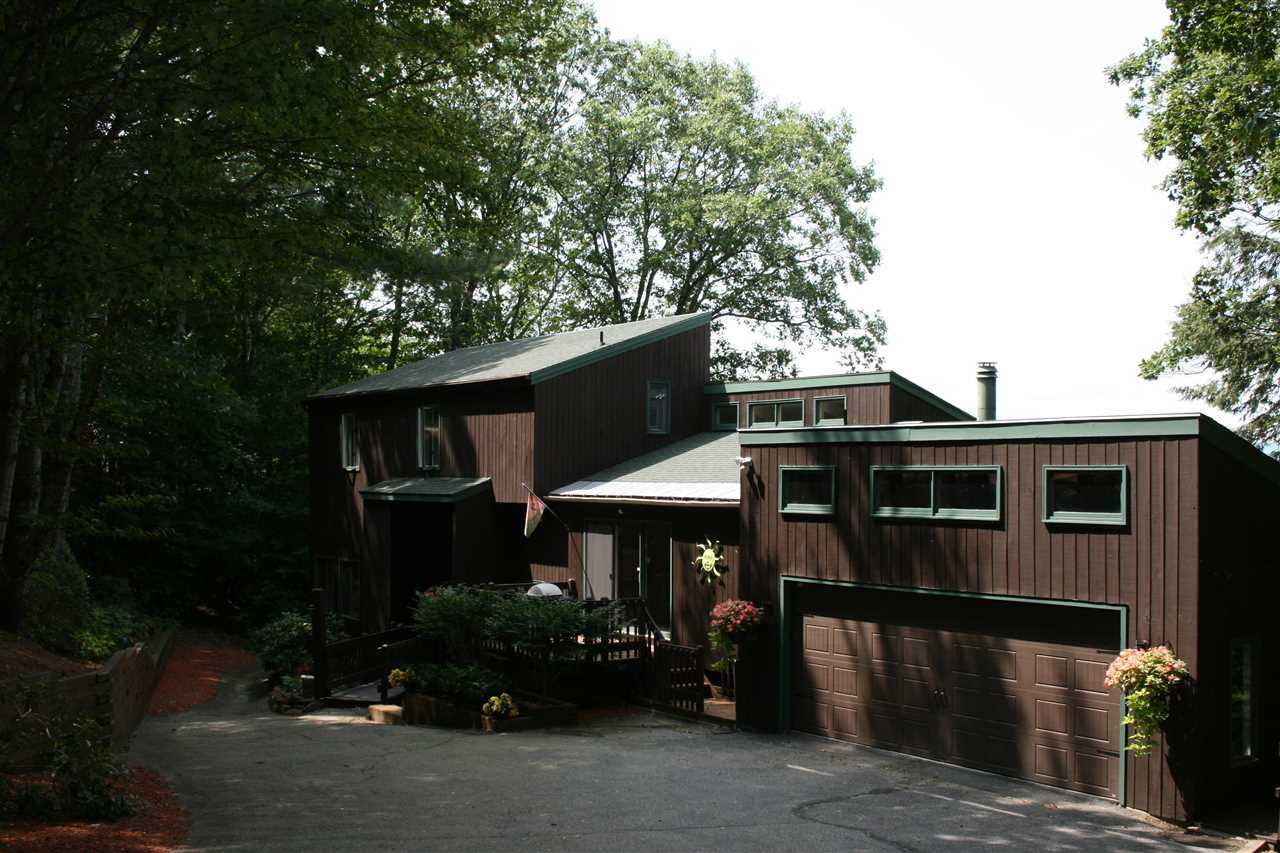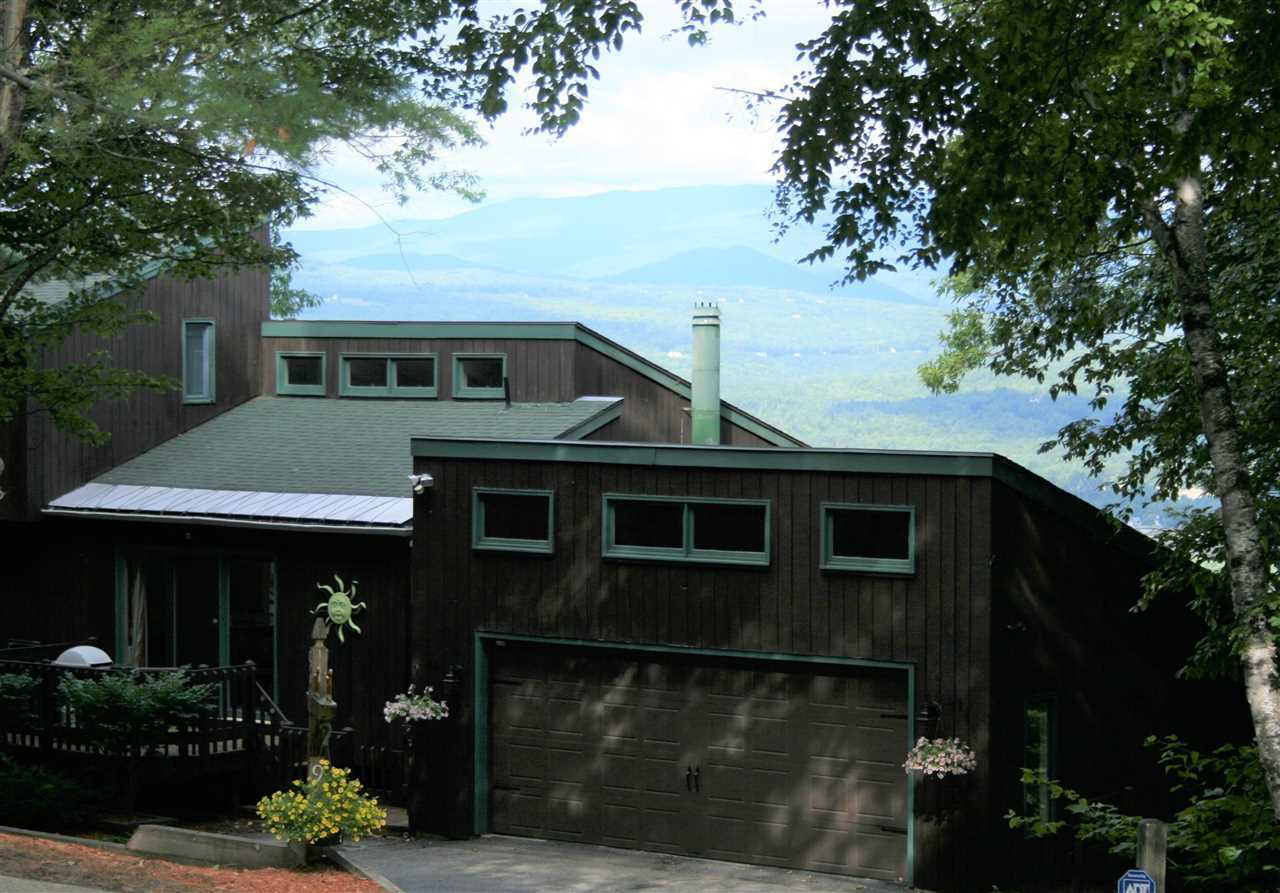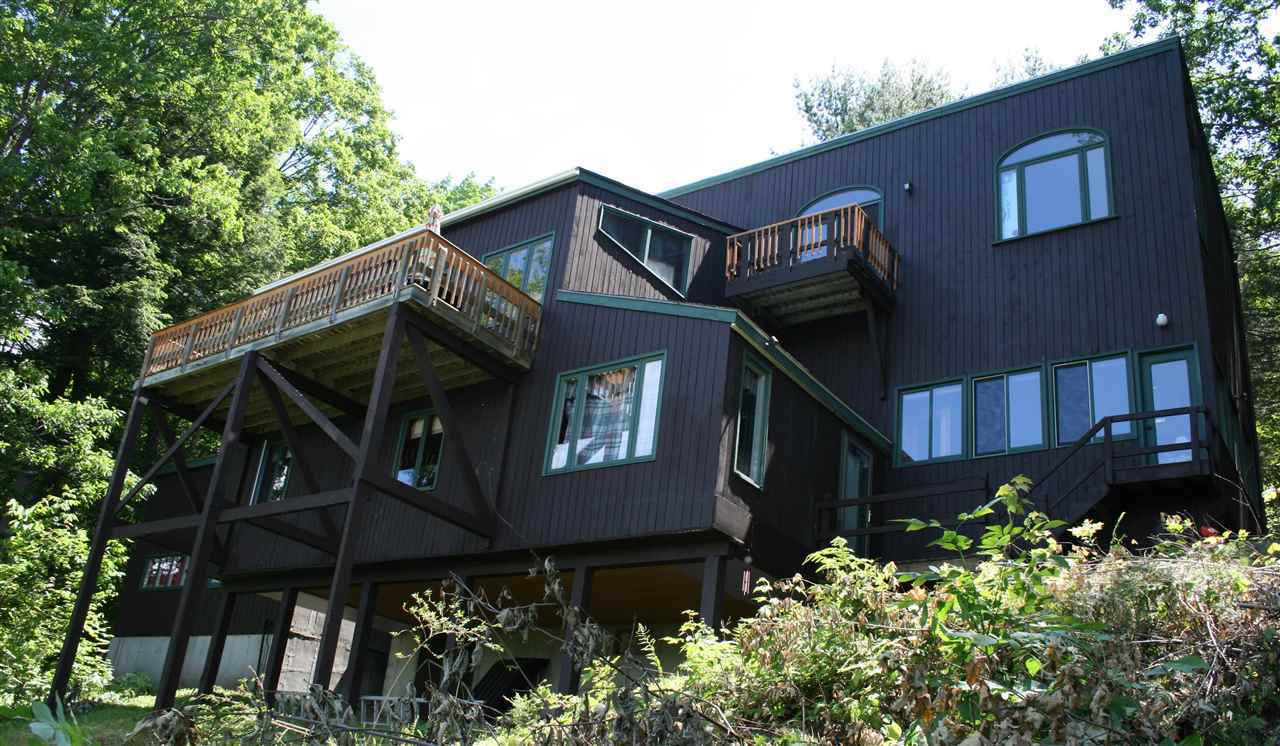


Sold
Listing Courtesy of:  PrimeMLS / Coldwell Banker Realty / Debbie Duffy / Zach Hawkins and Rune Stone Realty
PrimeMLS / Coldwell Banker Realty / Debbie Duffy / Zach Hawkins and Rune Stone Realty
 PrimeMLS / Coldwell Banker Realty / Debbie Duffy / Zach Hawkins and Rune Stone Realty
PrimeMLS / Coldwell Banker Realty / Debbie Duffy / Zach Hawkins and Rune Stone Realty 92 Pegwood Hill Road Campton, NH 03223
Sold on 06/01/2020
$330,000 (USD)
MLS #:
4736199
4736199
Taxes
$12,593(2019)
$12,593(2019)
Lot Size
1.14 acres
1.14 acres
Type
Single-Family Home
Single-Family Home
Year Built
1985
1985
Style
Contemporary
Contemporary
Views
Yes
Yes
County
Grafton County
Grafton County
Listed By
Debbie Duffy, Coldwell Banker Realty
Bought with
Zach Hawkins, Rune Stone Realty
Zach Hawkins, Rune Stone Realty
Source
PrimeMLS
Last checked Feb 11 2026 at 4:20 AM EST
PrimeMLS
Last checked Feb 11 2026 at 4:20 AM EST
Bathroom Details
- Full Bathrooms: 2
- Half Bathroom: 1
Interior Features
- Dining Area
- Furnished
- Window Treatment
- Ceiling Fan
- Draperies
- Hearth
- Kitchen/Dining
- Vaulted Ceiling
- Blinds
- Surround Sound Wiring
- Laundry - 1st Floor
- Fireplace - Gas
- Primary Br W/ Ba
Lot Information
- Landscaped
- Country Setting
- View
- Mountain View
Property Features
- Foundation: Concrete
- Foundation: Poured Concrete
Heating and Cooling
- Baseboard
- Hot Water
- Multi Zone
- Other
Basement Information
- Crawl Space
- Finished
- Concrete Floor
- Walkout
- Stairs - Interior
- Storage Space
- Insulated
Flooring
- Carpet
- Tile
Exterior Features
- Wood Siding
- Roof: Shingle - Asphalt
Utility Information
- Sewer: Leach Field - Existing, 1000 Gallon
- Fuel: Oil
School Information
- Elementary School: Campton Elementary
- High School: Plymouth Regional High School
Garage
- Detached
Stories
- 2
Living Area
- 2,394 sqft
Listing Price History
Date
Event
Price
% Change
$ (+/-)
Feb 15, 2020
Price Changed
$335,000
-1%
-$4,900
May 09, 2019
Price Changed
$339,900
-1%
-$5,000
Apr 05, 2019
Price Changed
$344,900
-4%
-$15,000
Feb 12, 2019
Listed
$359,900
-
-
Disclaimer:  © 2026 PrimeMLS, Inc. All rights reserved. This information is deemed reliable, but not guaranteed. The data relating to real estate displayed on this display comes in part from the IDX Program of PrimeMLS. The information being provided is for consumers’ personal, non-commercial use and may not be used for any purpose other than to identify prospective properties consumers may be interested in purchasing. Data last updated 2/10/26 20:20
© 2026 PrimeMLS, Inc. All rights reserved. This information is deemed reliable, but not guaranteed. The data relating to real estate displayed on this display comes in part from the IDX Program of PrimeMLS. The information being provided is for consumers’ personal, non-commercial use and may not be used for any purpose other than to identify prospective properties consumers may be interested in purchasing. Data last updated 2/10/26 20:20
 © 2026 PrimeMLS, Inc. All rights reserved. This information is deemed reliable, but not guaranteed. The data relating to real estate displayed on this display comes in part from the IDX Program of PrimeMLS. The information being provided is for consumers’ personal, non-commercial use and may not be used for any purpose other than to identify prospective properties consumers may be interested in purchasing. Data last updated 2/10/26 20:20
© 2026 PrimeMLS, Inc. All rights reserved. This information is deemed reliable, but not guaranteed. The data relating to real estate displayed on this display comes in part from the IDX Program of PrimeMLS. The information being provided is for consumers’ personal, non-commercial use and may not be used for any purpose other than to identify prospective properties consumers may be interested in purchasing. Data last updated 2/10/26 20:20

Description